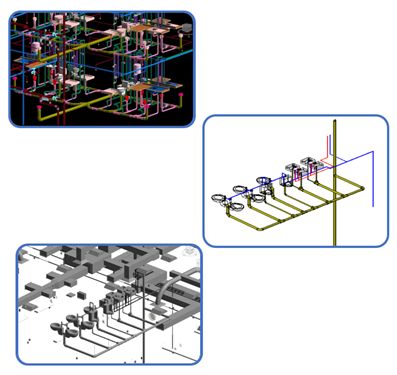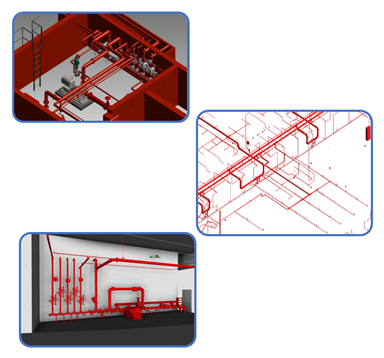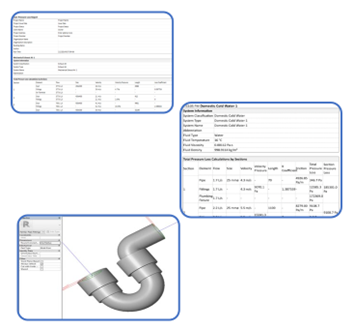
Revit MEP Training in India
- Real-Time Experts Sessions
- LIVE Project
- Certification
- Affordable Fees
- Flexibility
- Placement Support
Autodesk has bought the Massachusetts-based Revit Technology Corporation in 2002 to allow research, development and improvement in the construction domain enabling Architects & Structural Engineers.
Autodesk Revit is a building information modeling software for architects, structural engineers, MEP engineers, designers and contractors. It allows users to design a building and structure and its components in 3D, annotate the model with 2D drafting elements, and access building information from the building model’s database.
Application
Civil Engineering, Construction Engineering, Bridge Engineering , Marine Engineering ,Contactors ,BIM, Architectural Design & Engineering ,MEP Engineering etc.
Civil
Course Highlights:
Revit MEP Foundation :
- Introduction to Revit MEP
- CREATION OF HVAC Systems
- PLANNIG OF Electrical Systems
- CREATION OF Plumbing Systems
- Fire Protection Systems
- Construction Documents
Revit MEP Advanced :
- Advance MEP Drawing creation
- Calculation Of Heating and Cooling Load
- Analyze RCC And Steel Structure
- Calculate Pressure Loss in Pipe System
- Scheduling Of Project
- Making Project Report and Sheet
- Tags, Spaces and Schedules
- Detailing With Revit MEP
Duration :
- 45 Hours Theory
- 35 Hours Practical
- 25 Hours Project work
Foundation Technical Features:
Introduction to Revit MEP
Autodesk REVIT MEP is a building information modelling (BIM) software that gives mechanical, engineering, and plumbing experts the greatest tools for designing complex systems.
- Electrical
- Plumbing
- HVAC
- Fire & Tech
- Mechanical

Creation OF HVAC Systems
- Prepare for Heating and Cooling Loads Analysis
- Determine Heating and Cooling Requirements
- Select Parts for the HVAC Systems
- Design the Duct Systems

Planning OF Electrical Systems
Create electrical systems (circuits) to place devices, lighting fixtures, and electrical equipment in a project.
- Wire
- Cable Tray
- Conduit
- Parallel Conduits
- Cable Tray Fitting
- Conduit Fitting
- Electrical Equipment
- Device
- Lighting Fixture

Creation of Plumbing Systems
Plumbing systems are logical entities that facilitate calculations for flow and sizing of equipment.
- Create a Sanitary System
- Create the Domestic Cold-Water System
- Create the Domestic Hot Water System
- Create System Types
- Customize System Types
- Rise Drop Symbols
- Generate Layout Settings
- Generate Layout
- Troubleshooting: Layouts for Duct and Pipe
- Pipe Conversion Settings

Fire Protection Systems
- Learn how to perform hydraulic calcs on any Revit fire protection system using Spink CALC software directly from the Revit model
- Discover the difference between standard Revit tools and the Spink CAD suite of tools for FP designers and engineers
- Learn how to create Revit Families of sprinklers, valves, fittings, hangers, and more with the Spink CAD Family Builder
- Learn how to quickly connect arrays of sprinklers to a main pipe with multiple branches and variable armorers, including flexible drops

Construction Document
A construction document set (also called a drawing set or a sheet set) consists of several sheets. Each sheet contains one or more drawings and schedules for the building design.

Advance Technical Features:
Creation Of MEP Drawings
WE CAN CREATE Architectural, HVAC, Plumbing, Fire Fighting, Mechanical, And Electrical System Designing As Well As Electrical Analysis, 2D To 3D Designing, 3D Rendering Reports, Sheets, Work Descriptions, Load Calculations, Shop Drawings, And Details.
-HVAC (HEATING, VENTILATION, AIR CONDITIONING):
-FIRE FIGHTING:
-PLUMBING SYSTEM:
-ELECTRICAL AND POWER

Calculation Of Heating and Cooling Load
- About Heating And Cooling Loads Analysis
- Prepare For Heating And Cooling Loads Analysis
- Performing A Heating And Cooling Loads Analysis.
- Schedule Fields Used With Heating And Cooling Loads Analysis
- Import A Loads Analysis From A Gbxml File
- Energy Analysis Building & Space Type Imperial Data

Analyze RCC And Steel Structure
- Draw, design and document your structure projects with REVIT
- Enter the design field with BIM (Building Information Modeling)
- Master the powerful drawing tools
- Create your own templates
- Export to calculation programs
- Create and document plans
- Create and analyze loads and reactions in structures
- Present your results with quality plans in half the time.

Calculate Pressure Loss in Pipe System
Revit uses the Darcy-Weisbach equation to compute pressure drop on pipe segments, fittings, and accessories. You can select from the following Darcy-Weisbach friction factor methods: Haaland or Colebrook.
A closed loop hydronic piping network contains:
- A single source equipment component such as a boiler or chiller (optional)
- A single pump or circulator
- Any number of loads such as radiators or fan coil units
- Any number of pipe segments in the supply section and return section of the loop

Scheduling Of Project
A schedule is a tabular display of information, extracted from the properties of the elements in a project. A schedule can list every instance of the type of element you are scheduling, or it can collapse multiple instances onto a single row, based on the schedule’s grouping criteria.
Types of Schedules
- Schedules (or Quantities)
- Key Schedules
- Material Takeoffs
- Annotation Schedules (or Note Blocks)
- Revision Schedules
- View Lists
- Drawing Lists
- Panel Schedules
- Graphical Column Schedules

Making Project Report and Sheet
Architects Create multiple drawings for plans, which is especially useful for multi-story buildings or other repetitive drawings with similar view layouts.
Structural engineers & MEP Engineers Create multiple detailed drawings based on your template sheet to keep the same drawing style and save time.
Manufacturers Create multiple detail drawings with the same view layout to save a lot of time and avoid human errors.
Powerful features
- Create multiple sheets with similar layouts instantly.
- Easily add or replace views on multiple sheets at once.
- Keep the same visual options while creating multiple sheets.
- Keep the same view positions for multiple sheets.

Tags, Spaces and Schedules
- Rooms and room tags are separate but related Revit components.
- Rooms are model elements in Revit, like walls and doors. Room tags are annotation elements that can be added and displayed in plan views and section views. Room tags can display values for related parameters, such as room number, room name, computed area, and volume.

Detailing With Revit MEP
Annotation And Tagging. It Is the Concept Used in Revit MEP Where Tagging Or A Tag Is An Annotation. It Identifies the Elements in The Drawings. When A Tag Develops, The Labels That Added In The Display Represent The Exact Value Of The Desired Component’s Parameters.
- Dimensions
- Naming’s
- Tags
- Legends
- Annotate
- Sheets
- Schedules

Upcoming Batches
Certifications

Revit MEP Certification Training
About Revit MEP Certification Training in Indore at Tech Cluster
Reviews

















