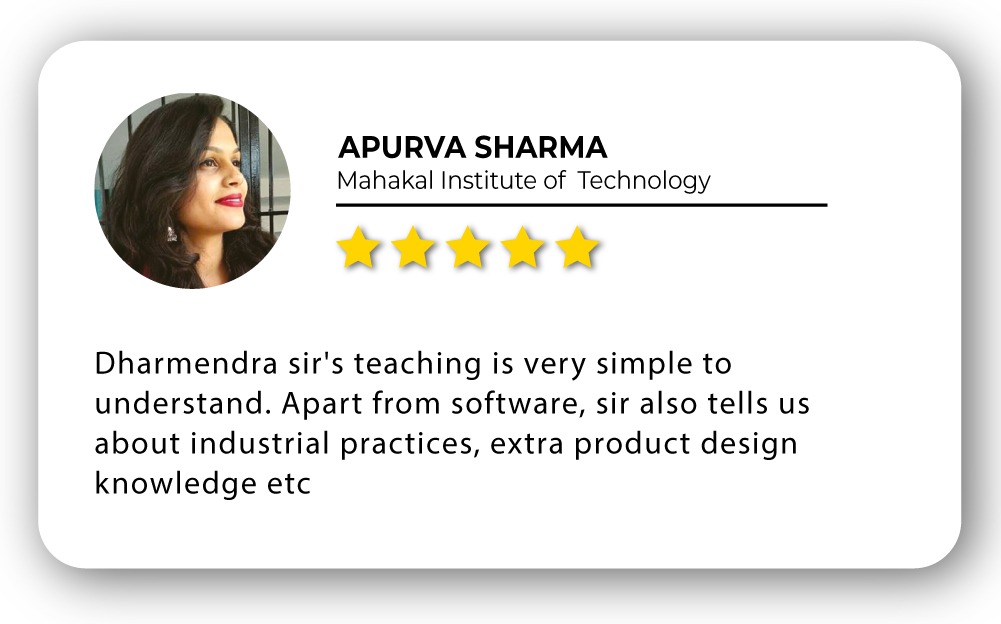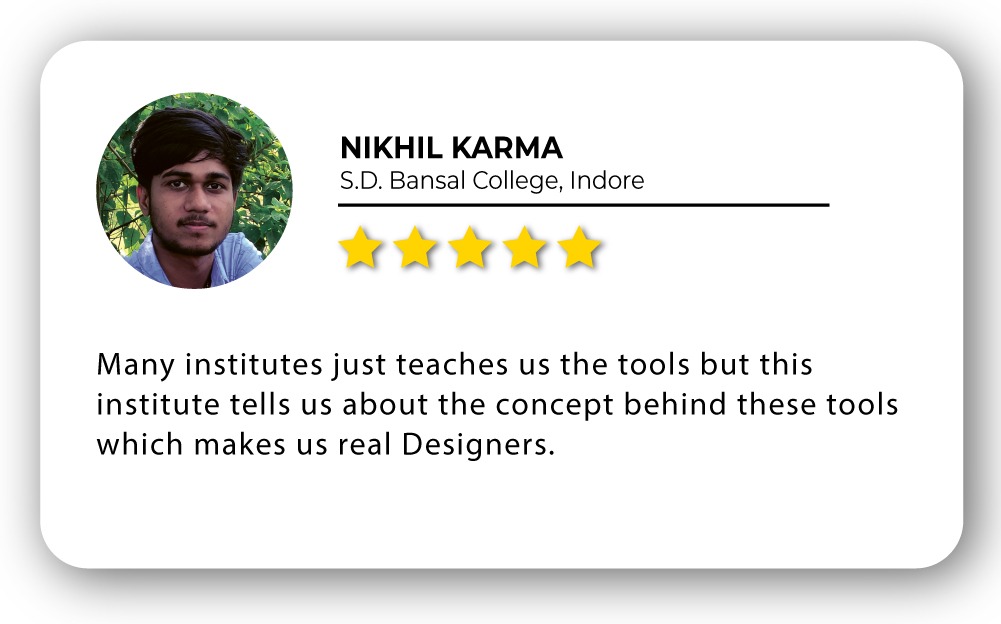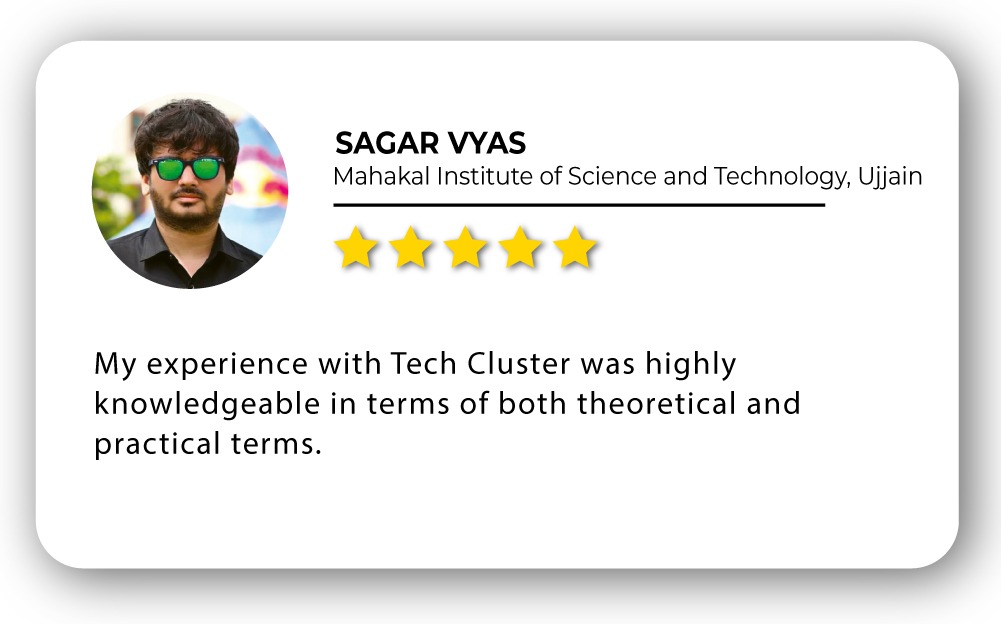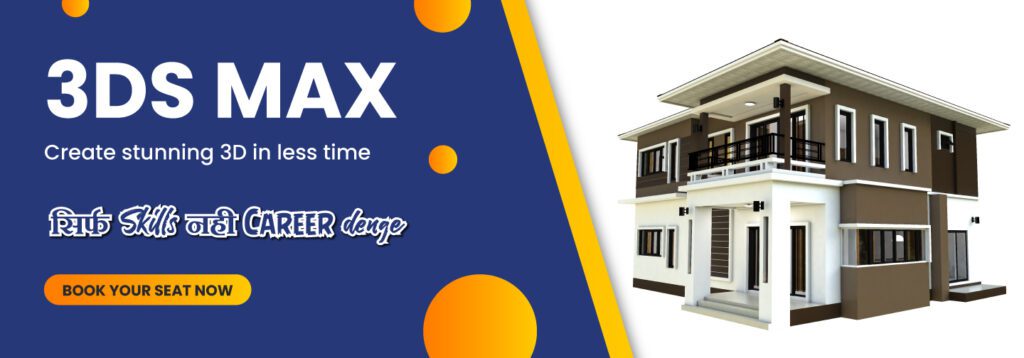
3Ds Max Training in India
- Real-Time Experts Sessions
- LIVE Project
- Certification
- Affordable Fees
- Flexibility
- Placement Support
Autodesk 3Ds Max is a Software Generally used by professionals for 3D Modeling, Interior Designing, Exterior Designing, Furniture Modeling, Rendering with Vray . It is developed and produced by Autodesk. 3Ds Max can be accessed on the Microsoft Windows platform and most widely used by Interior Designers For Better Lightning Effects, Render, Camera, Modeling and Visualization.
As per the latest version of software, 3Ds max specialized in offering various light occlusion and subsurface scattering, dynamic simulation, particle systems, radiosity, normal map creation with rendering and global illumination.
If you are looking to get trained in 3D max, then you can avail the best 3D max training in Indore at Tech Cluster, an institute in Indore which covers all the important factors from basic to advance with interview preparation and 100% placement assistance in 3D Studio Max Training.
Applications
3Ds Max is widely used software for Interior Designing & Elevation Designing for Commercial, Residential & etc. Projects 3Ds max is also used in creating Walkthrough to deal with live action footage of real actors, acquiring photos of the live environment, and camera tracking. It can also handle a huge number of stages in the pipeline where 3D packages are needed.
As the world is growing in the terms of technology and tools, 3DMax is extensively used in creating high glass rendered photorealistic images to show off products in their best light in industries like furniture, automobiles, gadgets, real estate, architectural, scientific, engineering, medical, manufacturing, educational sectors, organic, medical, corporate and mechanical.
Civil
Course Highlights:
3Ds Max Foundation :
- Intro to Basic Object and Tools
- Interior and exterior modelling
- Create AEC objects
- Dynamics
- Modifiers Cloth, Hair & Fur
- Create lights (Interior and Exterior)
- Camera placing
- Advance Rendering
- Import export model
- Intro to Photoshop
- Introduction to After Effect
3Ds Max Advanced :
- Advance Celling design
- Complex elements modelling
- Realistic effects creation
- Material and texture creation
- Advance rendering with V-ray
- Different lights use
- Advance Camera placing
- Advance animation (moving objects)
- Walkthrough (video rendering)
Duration :
- 50 Hours Theory
- 35 Hours Practical
- 45 Hours Project work
Foundation Technical Features:
Intro to Basic Object And Tools
- This section provides an introduction to techniques for creating and modeling objects
Dimensions based modeling
- Creates Automatic Design Relations
Provides an array of architectural objects, useful as
building blocks for models of homes
- Create basic and complex geometries
Easily creates geometry like box, sphere, teapot, torus, chamfer box, cylinder, gengon etc
Ready options to create Foliage, Railing, Walls.

Interior and Exterior modelling
2D Modeling
- Generate planar and thin 3D surfaces
A straightforward usage for shapes is as 2D cutouts or planar objects
- Define loft components such as paths, shapes, and fit curves
You can apply modifiers to a shape to create a 3D object
- Generate extrusions and surfaces of revolution
Creates a 3D object by rotating a shape about an axis
- Define motion paths
You can use a Path constraint to use a shape to control object motion
3D Modeling
- Improves visualization
Create both hard and smooth finished surfaces
- Working with sub-object level
Modes like vertex, edge, polygon etc. are given for better control
- Freeform modeling
Can create both parametrical and non-parametrical geometry
- Create section from 3D
Create 2D shapes from 3D geometry
- Sculpting tool is available to
deform geometry

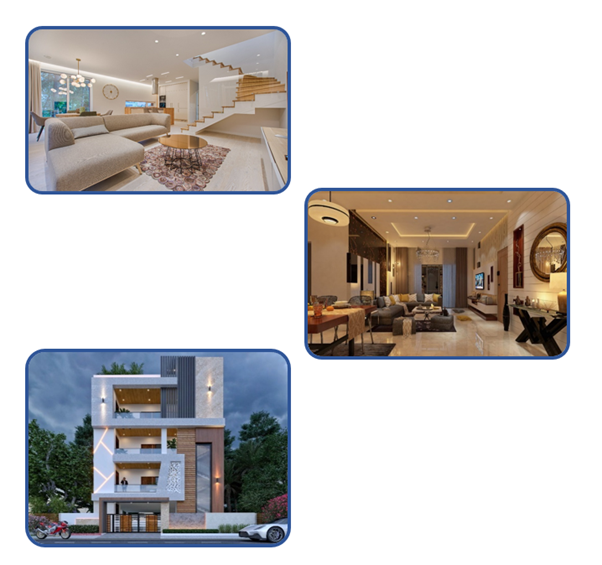
Create AEC objects
AEC Extended objects are designed for use in the architectural, engineering, and construction fields.
- Working with AEC Design Elements
3Ds Max includes such features as Foliage, Doors, Windows, Stairs, Railing, and Wall to make exploring three-dimensional design ideas much easier. - Foliage
Foliage produces various types of plant objects such as tree species. 3ds Maxgenerates mesh representations to create fast, efficient, and good-looking plants. - Railing
Components of the Railing object include rails, posts, and fencing. Fencing includes either pickets (balusters) or solid-filled material, such as glass or wood strip. - Wall
The Wall object is made up of three sub-object types that you can edit in the Modify panel. Similarly to the way you edit splines, you can edit the wall object, its vertices, its segments, and its profile.
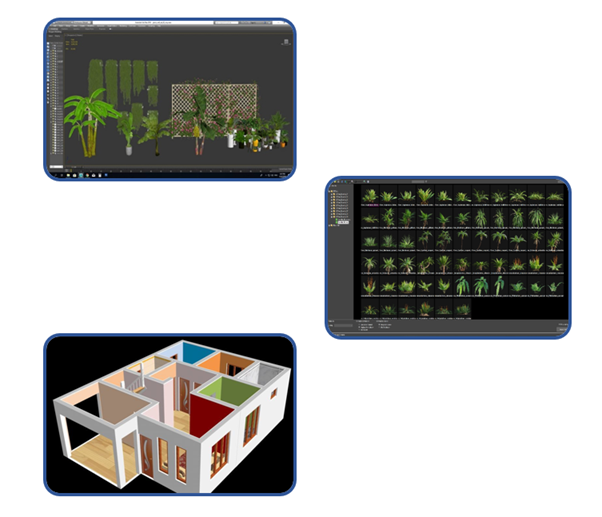
Dynamics
- Rigid Bodies & Constraints
- Skeletons
- Visualizing the Simulation
- Baking Simulation Results
- Exporting Rigid Bodies, Constraints, and Skeletons
- Non-Event-Driven Particle Systems
- Event-Driven Particle Systems
- Cloth Simulation and Animation Baking
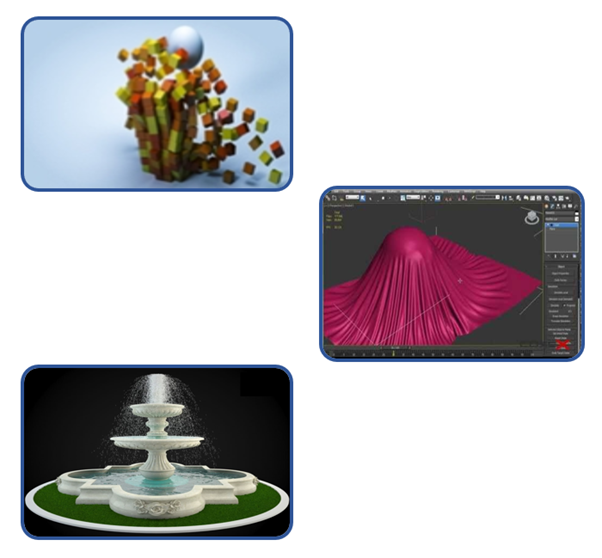
Modifiers Cloth, Hair & Fur
Hair Fur in 3ds Max, a modifier that grows hair and fur over any object. Usually H & F is used to generate hair: in tufts, sparse, curly, long, short, braids, etc. But will occasionally be used for other purposes too. Cloth is used to create realistic pattern and look of cloth object.
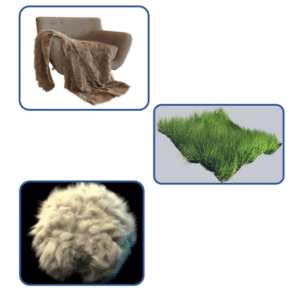
Create lights (Interior and Exterior)
Basic Light (Standard)
- Different types of light sources are available Include/Exclude options for object illumination are available
- Different types of shadow are available
Atmospheric effect such as fog, volume fog are supported - Supports ray-tracing
Advance Light (Mental Ray)
- Support Arch & Design materials
- Supports different kinds of distribution of lights
- Soft and transparent shadows
- Accurate lighting calculation
- Different light shapes for different light sources
- Support for mental ray
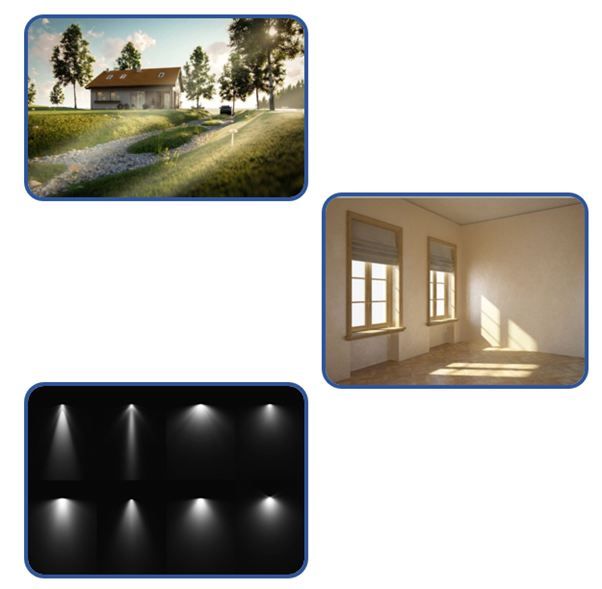
Camera
- With a Camera viewport you can adjust the camera as if you were looking through its lens
- Camera viewports can be useful for editing geometry as well as setting up a scene for rendering
- Multiple cameras can give different views of the same scene
- The Camera Correction modifier lets you correct a camera view to 2-point perspective, in which vertical lines remain vertical
- Cameras can be animated
- Two different types of cameras are available
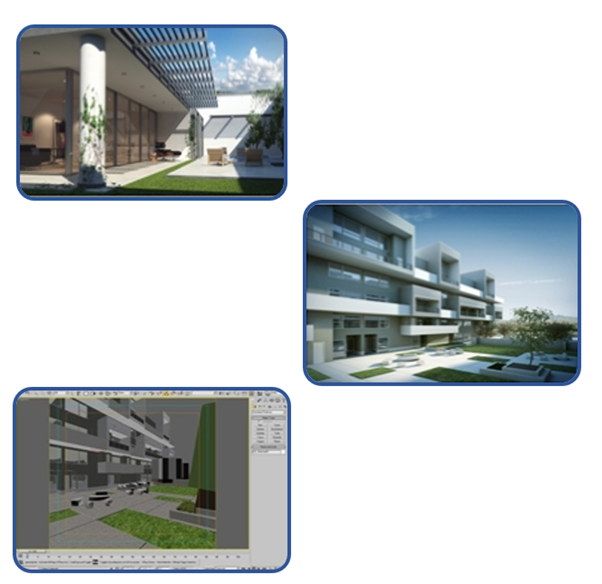
Advance Rendering
- Five different type of renderer are available
- Supports hardware rendering (Quicksilver hardware renderer)
- Creates physically accurate renderings by tracing light paths. (V-ray renderer)
- Versatile series of scanlines are generated from top to bottom (Default scanline renderer)
- Physically correct simulations of lighting effects, including ray-traced reflections and refractions, caustics, and global illumination are generated (Mental ray renderer)
- Supports for other third-party rendering software
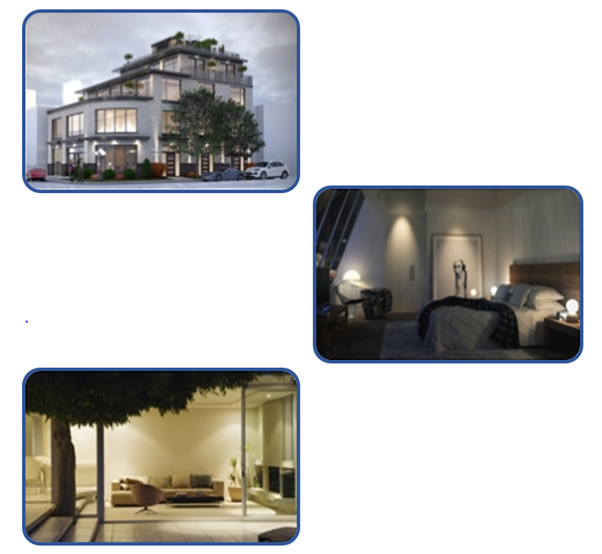
Intro to Photoshop
An image editing software developed and manufactured by Adobe Systems Inc. Photoshop is considered one of the leaders in photo editing software. The software allows users to manipulate, crop, resize, and correct color on digital photos. The software is particularly popular amongst professional photographers and graphic designers.
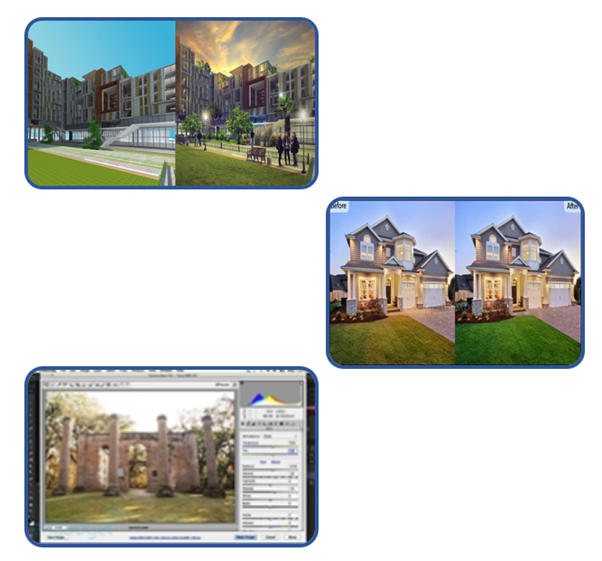
Intro to After Effect
Adobe After Effects delivers a comprehensive set of tools to efficiently produce motion graphics and visual effects for film, video, multimedia, and the Web. You can explore unlimited creative possibilities with precise control while working in a 2D or 3D compositing environment.
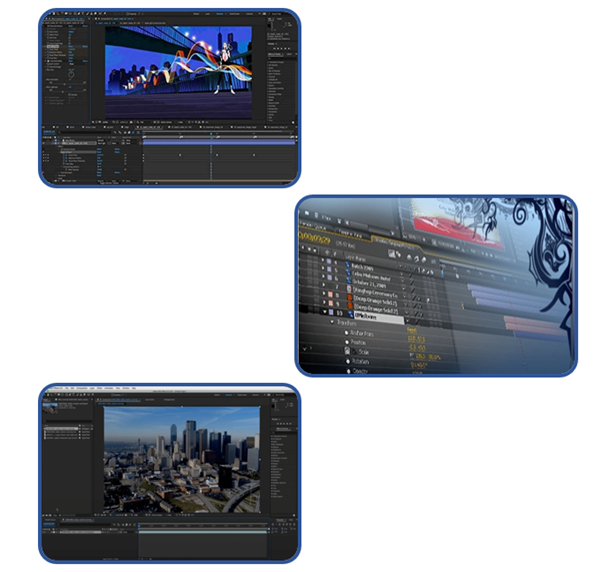
Advance Technical Features:
Advance Celling design
False ceilings are often secondary ceilings that are hung below the main ceiling with the help of suspension cords or struts. These ceilings are crafted from a wide range of materials such as POP (plaster of Paris), gypsum board, asbestos sheets, particle board, aluminium panel, wood etc. They are also known as dropped ceiling or suspended ceiling.
- Gypsum Board False Ceiling
- Grid False Ceiling
- Plaster of Paris (POP) Ceiling
- Plywood Ceiling
- PVC False Ceiling

Complex elements modelling
There are four main methods of 3D modelling: primitive, polygon, non-uniform rational basis spline (NURBS), and rational basis spline. 3ds Max uses the polygon modelling method, which we’ll explain more about in the next section.
- Motion Path
- Smokes Generation
- Air Effect
- Raining And Water Effect
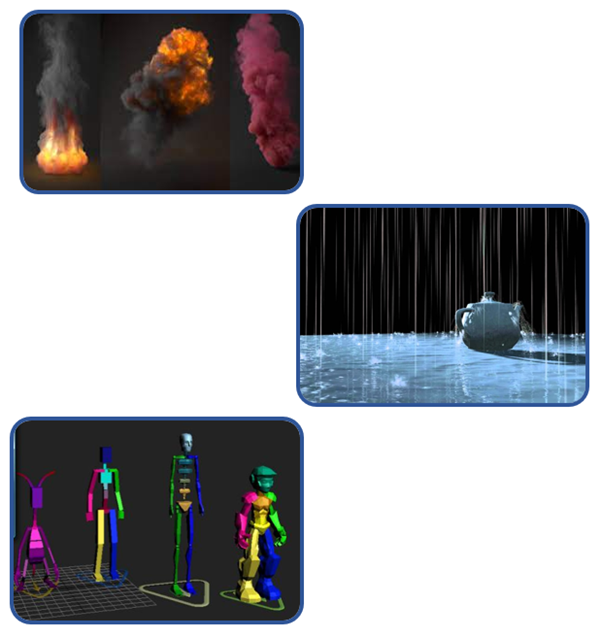
Material and Texture
Basic Material (Standard)
- Materials create greater realism in a scene
- Materials describe how an object reflects or transmits light. Within a material, map can simulate textures, applied designs, reflections, refractions, and other effects
Advance Material (Mental Ray)
- Easy to use, yet flexible-Templates are available
- Physically accurate-Glossy performance
- Tweakable BRDF (bidirectional reflectance distribution function)-Transparency
- Round Corner-Built-in Ambient Occlusion
- Waxed Floors, Frosted glass, and brushed metals – All fast and easy set up
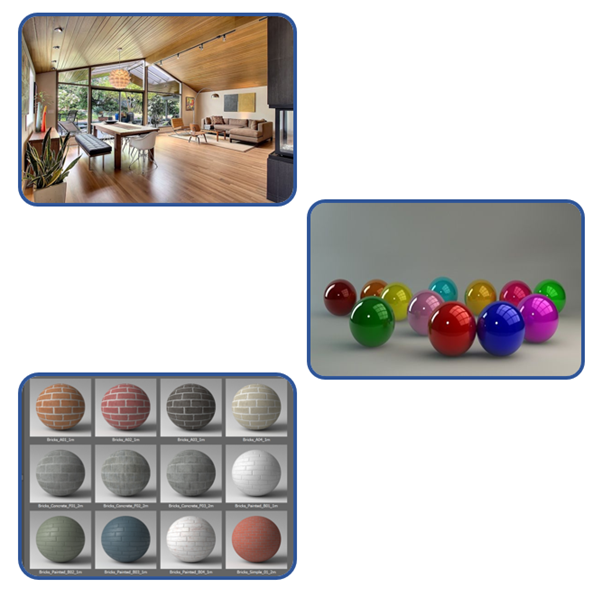
Advance rendering with V-ray
V-Ray is a commercial plug-in for third-party 3D computer graphics software applications and is used for visualizations and computer graphics in industries such as media, entertainment, film and video game production, industrial design, product design and architecture.
- Exterior Lighting
- Sun Rays
- Fogs
- Interior Lighting & Effects
- IES Lighting
- Infinite Plane
- Material & Textures
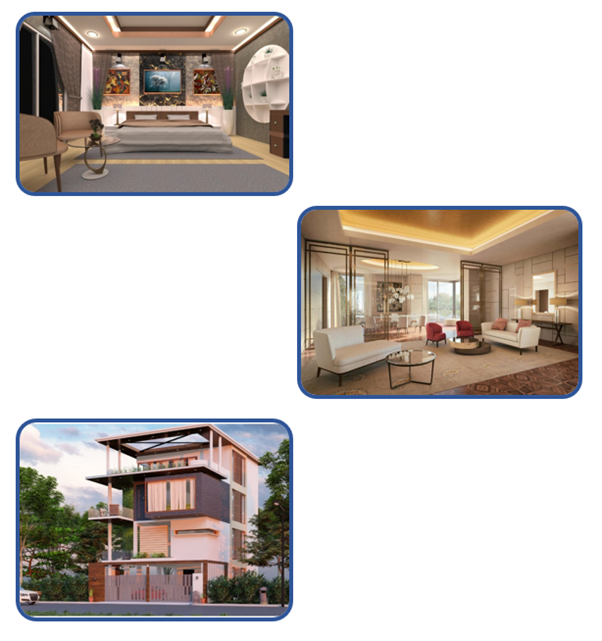
Different lights use
Basic Light (Standard)
- Different types of light sources are available Include/Exclude options for object illumination are available
- Different types of shadow are available
Atmospheric effect such as fog, volume fog is supported - Supports ray-tracing
Advance Light (Mental Ray)
- Support Arch & Design materials
- Supports different kinds of distribution of lights
- Soft and transparent shadows
- Accurate lighting calculation
- Different light shapes for different light sources
- Support for mental ray
- Mostly used in interior scenes
- Exterior Lighting
- Interior Lighting
- Celling Lights
- IES Lights
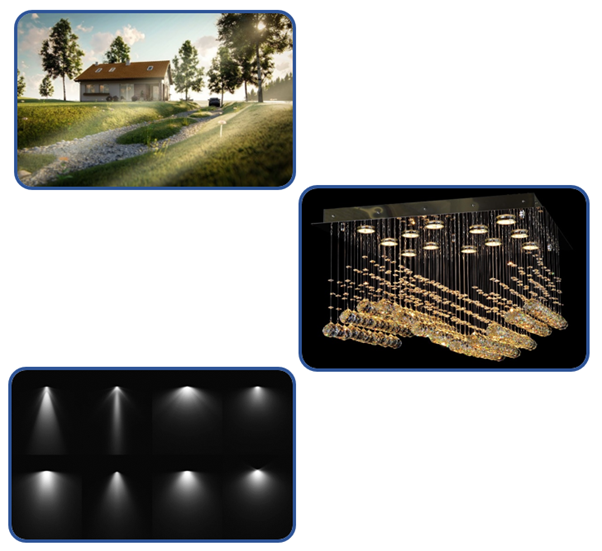
Advance Camera placing
- With a Camera viewport you can adjust the camera as if you were looking through its lens
- Camera viewports can be useful for editing geometry as well as setting up a scene for rendering
- Multiple cameras can give different views of the same scene
- The Camera Correction modifier lets you correct a camera view to 2-point perspective, in which vertical lines remain vertical
- Cameras can be animated
- Two different types of cameras are available
- Different types of lenses shaders are available, which helps to create a photo real rendering image
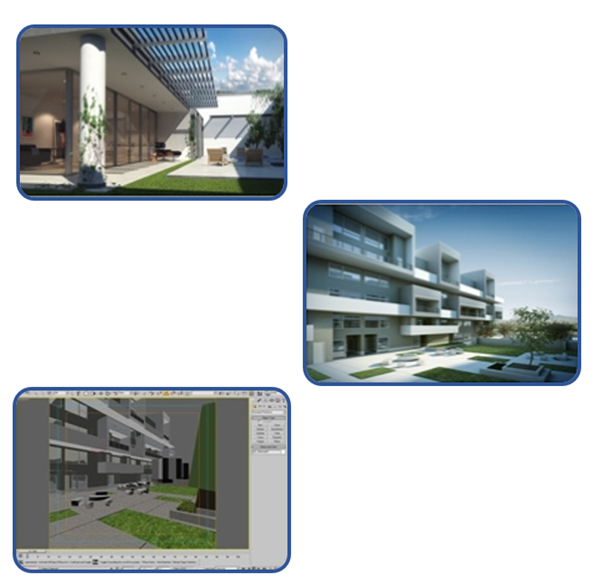
Advance animation (moving objects)
Autodesk 3ds Max is a program for making 3D animations, models, games, and images. 3ds Max has a flexible set of tools for 3D modelling, animation, and rendering, giving you full artistic control.
- Moving objects
- Animations
- Vehicles
- Human Design
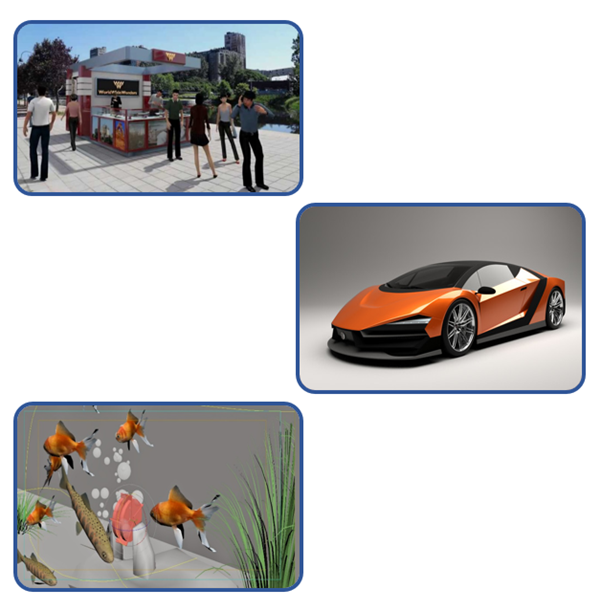
Walkthrough (video rendering)
it is an architectural design made in high-quality 3D, which creates a possibility to look inside the building and literally walk through the rooms. That’s why it is also called a 3D architectural walkthrough, as it’s applied in the design sphere.
- Drawing Path
- Adding Camera
- Time Configuration
- Assigning Path
- Previewing Animation
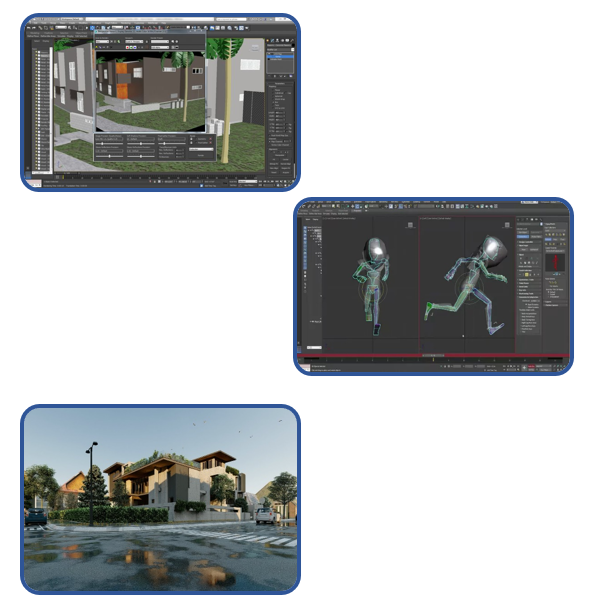
Upcoming Batches
Certifications
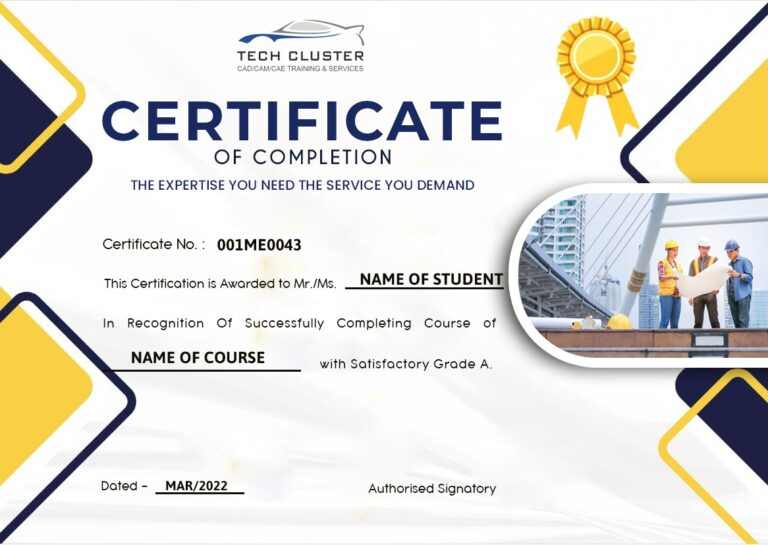
3Ds Max Certification Training
About 3Ds Max Certification Training in Indore at Tech Cluster














