
Revit Structure Training in India
- Real-Time Experts Sessions
- LIVE Project
- Certification
- Affordable Fees
- Flexibility
- Placement Support
Autodesk has bought the Massachusetts-based Revit Technology Corporation in 2002 to allow research, development and improvement in the construction domain enabling Architects & Structural Engineers.
Autodesk Revit is a building information modeling software for architects, structural engineers, MEP engineers, designers and contractors. It allows users to design a building and structure and its components in 3D, annotate the model with 2D drafting elements, and access building information from the building model’s database.
Application
Civil
Course Highlights:
Revit Structure Foundation :
- Datum Creation and Modeling Essentials
- Creating Structural Walls
- Columns placing
- Creating Beam and Beam System
- Crating Foundation plan
- Creating Structural Floors
- Creating Trusses
- Reinforcement and Re bar
Revit Structure Advanced :
- Advance Structure drawing
- Structure Sheet Creation
- Reinforcement Detailing
- Structure Section Creation
- Load Cases & Combinations
- Working With Schedules & Quantities
- Structural Design Analyses
- Running Structural Analytical Model Checks
- Applying Loads to The Structural Analytical Model
Duration :
- 45 Hours Theory
- 35 Hours Practical
- 30 Hours Project work
Technical Features:
Revit Structure Foundation:
Datum Creation And Modeling Essentials
Datums are theoretically exact points, axes, lines, and planes or a combination thereof that are derived from datum features. A datum feature is the tangible surface or feature of size (comprised of multiple surfaces or revolved surfaces) that is indicated by the datum feature symbol. You can think of them as anchors for the entire part. They are the surface or feature where the other features are referenced from. It is usually an important functional feature that needs to be controlled during measurement as well.
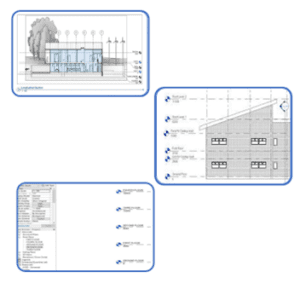
Creating Structural Walls
• Place a Structural Wall
• About Modifying Structural Walls
• Structural Wall Instance Properties
• Structural Wall Analysis Properties
• Structural Wall Type Properties
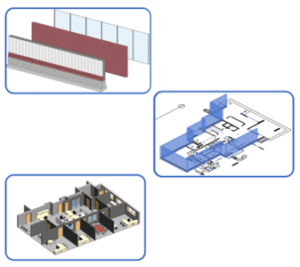
Creating Columns
About Architectural Columns
• About Cut Patterns for Engaged Columns
• Add a Column
• Attach a Column
• Detach a Column
• Cut Column Examples
• Cut Target Examples
• Architectural Column Instance Properties
• Architectural Column Type Properties

Creating Beam and Beam System
• About the Structural Usage of Beams
• About Placing Beams
• Use the Beam tool to sketch individual instances of beams.
• Place Beams with the Grid Tool
• Sketch a Curved Beam
• Beam Modification
• About Beam Handles

Crating Foundation
- Click Structure tab Foundation panel (Wall).
Select either a Retaining Footing or a Bearing Footing type from the Type Selector.
Select a wall to receive the wall foundation. Plan view. 3D view. The wall foundation is placed beneath the selected walls. Plan view. Elevation view. 3D view.

Creating Structural Floors
A structural floor is the actual, structural part of your floor. That part of the floor that actually keeps the floor up. Another type of floor would be considered a finish floor, and the finish floor would really be the floor finish.

Creating Trusses
Creates 3D Models based on the Multiple Geometry
Capture the Details of the Model like Mass Properties
Manages the Cross- Section, Orientation an Representation of Models
Dynamically Editing of the Geometry

Reinforcement and Re bar
To add a truss to the underside of a roof, go to the Structure tab and select the Truss tool. If no structural truss families have been loaded, the following request will appear.
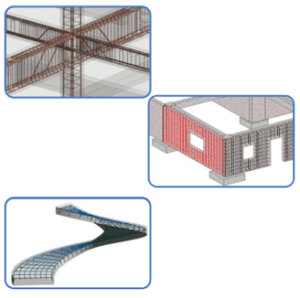
Revit Structure Advanced:
Complete Structure drawing
- A structural drawing, a type of engineering drawing, is a plan or set of plans and details for how a building or other structure will be built. Structural drawings are generally prepared by registered professional engineers, and based on information provided by architectural drawings.
• Column Drawing
• Beam Drawing
• Foundation Drawing
• One Way, Two Waat Slab

Structure Sheet Creation
A sheet view in Revit is a layout where you can place: A Titleblock. Multiple drawings (graphic views such as plan views, sections, elevations, details, 3D views) Multiple schedules. Images.
• Architecture Sheet
• Structure Sheet
• Mechanical Sheet
• Electrical Sheet
• Plumbing Sheet

Load Cases & Combinations
Structural loads are an important consideration in the design of buildings. Building codes require that structures be designed and built to safely resist all loads that they are likely to encounter during their service life.
In Revit, depending on the load duration and type, various load natures can be created (dead, live, wind, etc.). Structural engineers can add, delete, and modify the parameters of any defined load case.
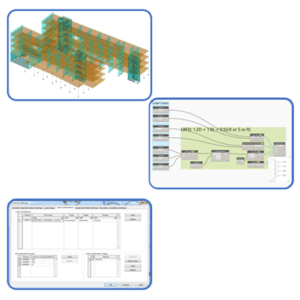
Working With Schedules & Quantities
In the Schedule Properties dialog, specify the schedule properties.
• Select Fields
• Filter datato include in the schedule
• Sort and groupthe data
• Formatthe schedule
• Change the schedule’s appearance

Structural Design Analyses
• Understanding the purpose of BIM and how it is applied in the Autodesk Revit software.
• Navigating the Autodesk Revit workspace and interface.
• Working with the basic sketching and modifying tools.
• Review Revit file work sharing, terminology, and workflow.
• Linking CAD and Revit files as the basis of a project.
• Starting a structural project based on a linked architectural model
• Creating Levels and Grids as datum elements for the model.
• Working with views
• Creating a 3D building model with walls, curtain walls, windows, and doors.
• Adding component features, such as furniture and equipment.
• Adding floors, ceilings, and roofs to the building model.
• Modelling stairs, railings, and ramps.
• Adding structural columns and structural walls
• Adding foundations and structural slabs
• Structural reinforcement
• Beams, trusses, and framing systems
• Construction documents
• Annotating construction documents
• Detailing & Scheduling
• Setting up sheets for plotting with text, dimensions, details, tags, and schedules.
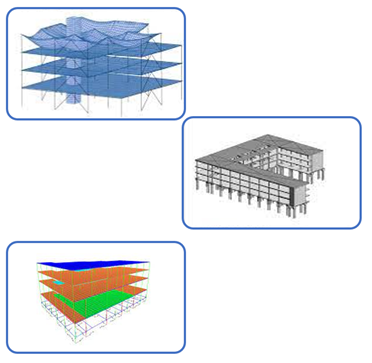
Running Structural Analytical Model Checks

Applying Loads To The Structural Analytical Model
Point, linear and area loads can be applied in the analytical model: Click Analyses tab, Loads panel, Loads. Loads are families that contain type and instance parameters. Load Cases can be modified and different combinations of loads can be made.
You can place loads hoisted to elements. Hoisted loads will be attached to the element in case of variation.
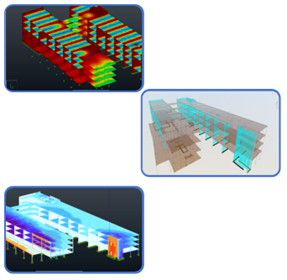
Upcoming Batches
Certifications

Revit Structure Certification Training
About Revit Structure Certification Training in Indore at Tech Cluster

















