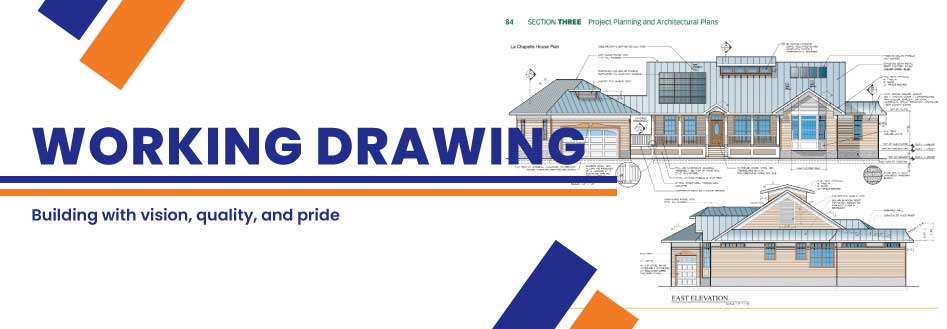
Working Drawing Training in India
- Real-Time Experts Sessions
- LIVE Project
- Certification
- Affordable Fees
- Flexibility
- Placement Support
Working drawings provide dimensioned, graphical information that can be used by a contractor to construct the works, or by suppliers to fabricate components of the works or to assemble or install components. They may include architectural drawings, structural drawings, civil engineering drawings, mechanical drawings, electrical drawings, and so on.
Applications
Working drawings may include title blocks, dimensions, notation and symbols. It is important that these are consistent with industry standards so that their precise meaning is clear and can be understood.
The scale at which drawings are prepared should reflect the level of detail of the information they are required to convey. Different line thicknesses can also be used to provide greater clarity for certain elements.
Working drawings might be prepared for; statutory approvals, for contractors to plan the construction works, to provide instructions on site, for the procurement of components, for the preparation of shop drawings, for the appointment of subcontractors and so on.
Course Highlights:
Working Drawing ;
• Introduction
• Types of drawings
• Useful Legends and annotation
• Software for making working drawings
• Different layers for components
• Placements of drawings
Duration :
- 45 Hours Theory
- 45 Hours Practical
- 20 Hours Project work
Duration :
Technical Features:
Introduction:
Engineering drawings, which are also known as the blueprints, prints, are the outlines of complete information explains essentials, and requirements, which are needed to design and create buildings, bridges, roads, canals, dams, factories, playgrounds, and seaports. Engineering drawing is an essential means of communication among civil engineers and builders and contractors. Engineers and draftsmen interpret the engineering project employing the engineering drawings.

Types of Working Drawings:
Working drawings will also help in dimensions, title blocks, symbols, and notation. It is also very important for them to be consistent with the industry standards to make an impact. They are a set of pictures that will also include all the details and structural information required to get a building permit and build your home. There are following types of working drawings as follows:

Architectural Drawing
An Architectural drawing represent the all aspects of planning, elevation, section and all information regarding the project. It consist of the dimensions of the project to better understand the contractor for construction. The all kind of details provide by an architect or engineer to understand the client and workman for the project.

Floor Plan
The floor plans must also include tons of information and are shown as a horizontal cross-section showing all rooms, windows, and doors. Builders will also be able to identify specifications for many materials, like framing components, cabinets and fixtures, doors, windows and much more.

Elevation
Elevations also help provide scaled views of the home’s exterior. We must also include information about the roof slope, ceiling heights, exterior finishes, and more topographical information. The roof slope will also be listed as a ratio of the vertical rise over a horizontal run.

Structural Drawing
This working drawing provides all the information regarding the structure, such as the strength of various structural components, grade, size, structural materials, placement of reinforcement, etc. Structural represent all information about reinforcement and placing of reinforcement. It is very useful drawings for pacing all kind of enforcement in beams, columns, foundations, stairs etc.

Column center line plan
This type of working drawing consist of the details and position of column and there relative measurement. In this type of drawings a center line grids system helps to understand the distance between two adjacent columns and placing. Its helps site engineers and contractors for preparing marking on ground for excavation for foundation.

Foundation plan
This type of working drawing consist of the details and position of foundation and there relative measurement. All the information about foundations i.e. length of foundation, width of foundation, depth of foundation, and reinforcement details of the footing and depth of excavation of pit for foundation.

Beam Layout plan
Beam layout drawings consist of all kind of information about beam like size, depth, width and reinforcement details of the beam. Generally it helps to locate the beam and provide proper form work for the construction of the beam.

Electrical Drawing

Plumbing Drawing
A plumbing drawing is a type of technical drawing that provides visual representation and information relating to a plumbing system. Every pipes should be marked with pipe sizes. If the drawing is detailed fixture units also should be marked along with the pipe. If it is shop drawing, sections also should be shown where there pipes are crossing. In shop drawings pipe sizes should be marked with the text and size should be shown with double line.

Upcoming Batches
Certifications

Working Drawing Certification Training
About Working Drawing Certification Training in Indore at Tech Cluster
Reviews


















