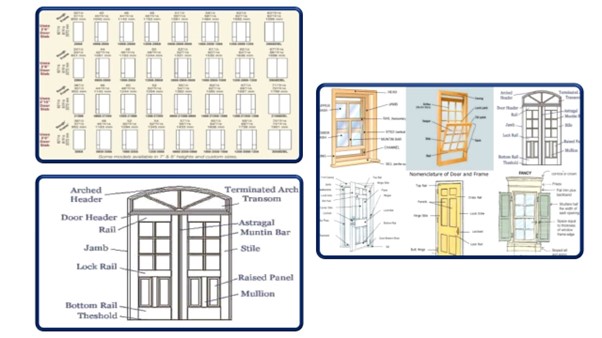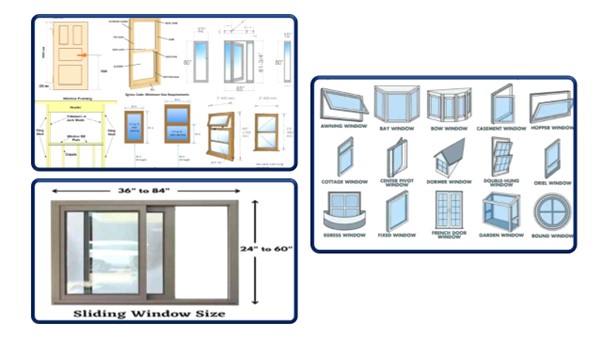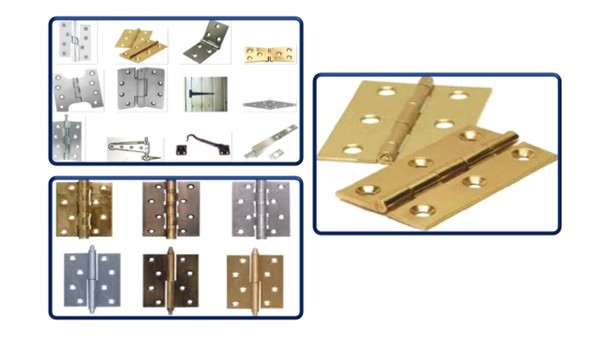
Door Window Layout Training in India
- Real-Time Experts Sessions
- LIVE Project
- Certification
- Affordable Fees
- Flexibility
- Placement Support
Doors and windows are integral parts of the physical house( not of a home though) that can create a statement. Afterall, its only the doors, windows and the painted walls of a house you can see from a distance. For the very same reason, we all spend considerable time in selecting the doors and windows while constructing our dream house.
Tech Cluster is an institute which provides Door Window Layout training in Indore and offers chances to avail a great opportunity to learn the tool from basic to advanced level. Our expert faculties cover all the important factors of Door Window Layout Training for beginners and intermediates. With our expert guidance students can excel in their career and earn good.
Applications
Whether you’re building a new house or renovating your current home, one of your biggest questions is where to put new windows. Windows are arguably the most important feature of your home, bringing in natural light and giving you a view of the outdoors.But how many windows do you need, and where should they go? Let’s answer these questions by examining each room of the house.
Structure Design
Course Highlights:
Door Window Layout Foundation :
- Definition And Function
- Location Of Door in Building
- Component Of Door
- Door Frames Technical Terms
- Types Of Doors
- Recommended Dimension For Window
- Types Of Windows
- Fixtures And Fastening
Duration :
- 45 Hours Theory
- 45 Hours Practical
- 20 Hours Project work
Technical Features:
Definition And Function
The window is a framework of timber, steel, glass or combination of these materials. It provides light and ventilation to the interior of the building.
- Size of doors and window
- Height of door is approximately taken equal to width of door plus 1.2 m. In India, door height of 2 m is considered most suitable. Minimum height of door is 1.8 m.
- Width of door is approximately taken equal to 0.4 to 0.6 times of height of door. Width of door generally varies from 0.8 m to 1.2 m. The maximum width of door is generally taken 3 m.
- Height of window is generally kept 1.1 m to 1.2 m. Width of the window is generally kept 0.9 m to 2 m

Location Of Door in Building
- Door should be away from the corner.
- Door should not be exactly in centre because of privacy problem
- Location chooses by proper circulation way.

Component Of Door
Following 16 technical terms used
- Frame
- Hold fast
- Horn
- Rebate
- Transom
- Shutter
- Style
- Top rail
- Bottom rail
- Lock rail
- Frieze rail
- Mullion or Mounting
- Panel
- Sash or glazing bar
- Louver
- Putty

Door Frames Technical Terms
Creates 3D Models based on the Multiple Geometry
Capture the Details of the Model like Mass Properties
Manages the Cross- Section, Orientation an Representation of Models
Dynamically Editing of the Geometry

Types Of Doors
The common types of doors used in buildings are as follows:
1) Battened and ledged doors.
2) Battened, ledged and braced doors.
3) Battened, ledged and framed doors.
4) Battened, framed and braced doors.
5) Framed and panelled doors.
6) Glazed or sash doors.
7) Sliding doors.
8) Flush doors.
9) Collapsible doors.
10) Revolving doors.
11) Swing doors.
12) Rolling steel doors.
13) Louvered doors.

Recommended Dimension for Window
Standard casement window sizes-Casement windows are the most popular style of window for UK homeowners. However, as properties vary so widely in terms of design and age, the industry does not specify a standard size for them. But in spite of this, those who manufacture ready-made windows offer them in a range of set sizes. We’ve listed some common standard sizes for single casement windows in various.
Tilt & turn window sizes
Standard sash window sizes
Standard bay window sizes
Standard window sizes by room
Bathroom windows
Living room windows
Kitchen windows
Bedroom windows

Types Of Windows
The common types of windows used in the building are as follows:
1) Casement or ordinary window.
2) Glazed or sash windows.
3) Louvered window.
4) Pivoted window.
5) Corner window.
6) Metal window.
7) Double-hung windows.
8) Gable windows.
9) Dormer window.
10) Bay window.
11) Clerestory window.
12) Lanterns or lantern lights.
13) Sky light.
14) Sliding window.
15) Circular window.

Fixtures And Fastening
- Hinges
- Bolts
- Handles
- Locks

Upcoming Batches
Certifications

Door Window Layout Certification Training
About Door Window Layout Certification Training in Indore at Tech Cluster
Reviews


















