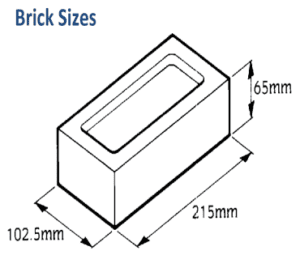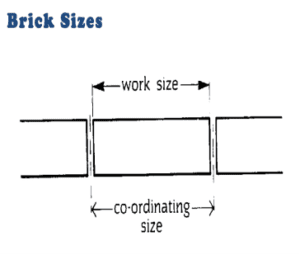BRICK WORK LAYOUT
Brick work is an important part of construction work done with the help of bricks and cement mortar. It is done with different quality of bricks with different ratios of cement mortar according to the requirement.
Applications
As the most common bricks are rectangular prisms, six surfaces are named as follows:
- Top and bottom surfaces are called Beds
- Ends or narrow surfaces are called Headers or header faces
- Sides or wider surfaces are called Stretchers or stretcher faces[7]

Mortar terminology- showing perpends and bed.
Mortar placed between bricks is also given separate names with respect to their position. Mortar placed horizontally below or top of a brick is called a bed, and mortar Placed vertically between bricks is called a perpend.

Solid brick

Single frogged brick

Double frogged brick

Cellular brick

Perforated brick
A brick made with just rectilinear dimensions is called a solid brick. Bricks might have a depression on both beds or on a single bed. The depression is called a frog, and the bricks are known as frogged bricks. Frogs can be deep or shallow but should never exceed 20% of the total volume of the brick. Cellular bricks have depressions exceeding 20% of the volume of the brick. Perforated bricks have holes through the brick from bed to bed, cutting it all the way. Most of the building standards and good construction practices recommend the volume of holes should not exceeding 20% of the total volume of the brick
Course Highlights:
- INTRODUCTION
- BRICK ORIENTATION
- BRICK SIZE
- TYPES OF BRICK
- BONDS IN BREAK
- SOME IMP SEGMENT
Technical Feature
Brick masonry is a highly durable form of construction. It is built by placing bricks in mortar in a systematic manner to construct solid mass that withstand exerted loads. There are several types of bricks and number of mortars which can be used to construct brick masonry. The bond in brick masonry, which adheres bricks together, is produced by filling joints between bricks with suitable mortar. Special cautions shall be practiced while mortar is mixed and placed since it greatly affect the performance and durability of masonry structure.
- The walls of a building are generally constructed by bricks and the method of joining bricks in different fashions is called brick work.
- Brick is a basic building unit which is in the form of rectangular block in which length to breadth ratio is 2 but height can be different.
- Normal size (nominal size)
- 9”×4.” ×3“
- Architectural size (Working size)
- 81⅟16″ x 4⁵⁄₁₆” x 21⅟16″





Common types used in are:
- Stretcher Bond
- Header Bond
- English Bond
- Flemish Bond
- FROG
- COURSE
- MORTAR JOINTS
- BATS




