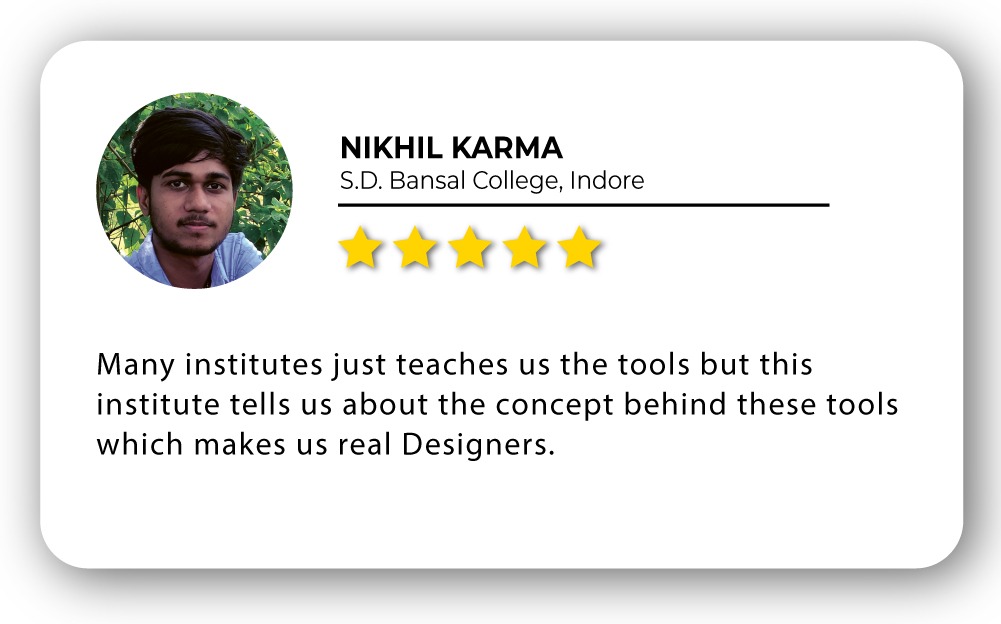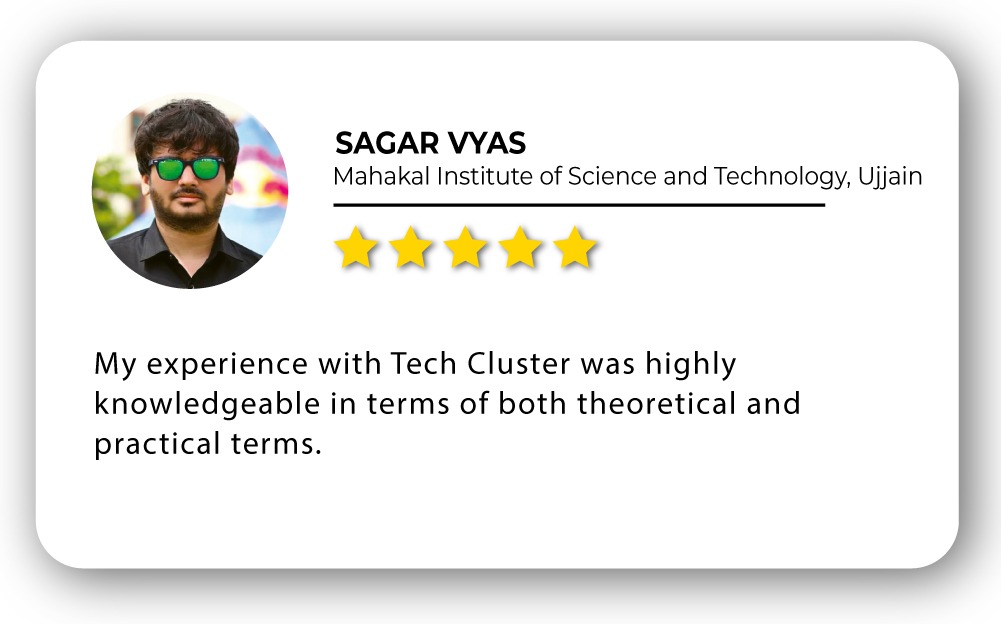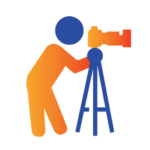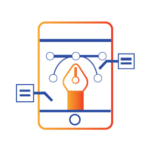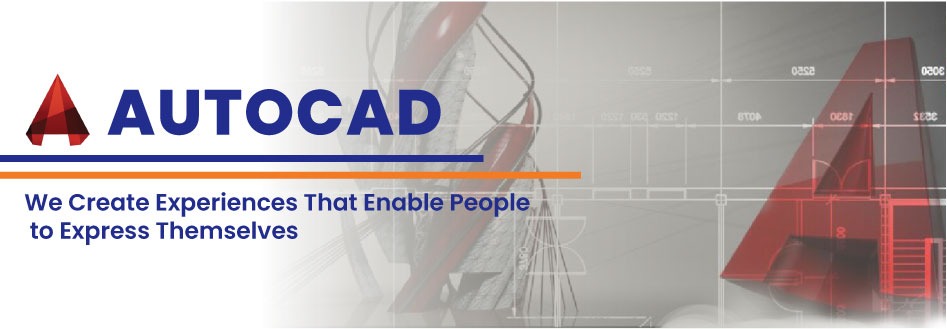
AutoCAD FireTech Training in India
- Real-Time Experts Sessions
- LIVE Project
- Certification
- Affordable Fees
- Flexibility
- Placement Support
Fire CAD is one of the automated software performing various hydraulic calculations, measuring risk factors and designing fire and safety application system, in order to provide safe and risk free surrounding. Tool has features 3D modelling, CAD generated drawing interface, customized designs, cost estimation plan, piping layout, automated report as per NFPA code, create tree, loop, grid and slope layouts in less time, hydraulic preparation and saves money. If you wish to gain excellence in fire tech software at a very affordable price, Join the Fire CAD training courses by one of the renowned Fire design Institute, it is capable of offering both online and offline classes across all the cities in India with flexible timing by our industry experts. The fire design techniques help our students to become successful fire protection engineers who are capable of developing low cost and highly comprehensive fire system and structural design solutions. At Tech Cluster Desingwala with base location in Indore is offering Fire Fighting design course based on industrial and practical knowledge for beginners, intermediates and professionals.With numerous of additional benefits such as live demonstration, practical projects, 100% job & internship assistance, interview preparation, weekdays/weekend batches for working professionals, flexible timing, doubt clearing session, take a part in workshop and attend industrial based guest lecture to get experience on actual working.Within the Certification program our experts will take you across all major aspects of fire industry. By the end of the training our students will be capable of working on Fire engineering design, that will be considered as very effective in providing enhanced fire safety to buildings based on fire guidelines.
FireTech
Course Highlights:
AutoCAD 2D Drafting & Annotations
- AutoCAD User Interface & Capabilities
- Navigating the working environment
- Working with files
- Displaying objects
- Co-ordinate system
- Creating basic shapes
- Using object snap
- Creating special shapes
- Using Polar Tracking and Polar Snaps
- Modification of Objects
- Creating Different Types of Lines
- Creation Of Plan, Elevation, Section View
- Apply Hatch & Gradient
- Use Of Text, Mtext & Layers
- Object Creation & Modification
- Creating Object Pattern
- Trimming and Extending Objects
- Object Property Tools
- Draft Complex Structures
- Printing Plotting
- Units & Drawing Creation
- Creating Section Line
- Creating Dimensions
- Modify Dimensions
- Dimension Style
3D Modeling & Visualization
- Introductions to 3D
- Working in 3D
- Creating Solid Primitive
- Solid Model Creation from 2D Profile
- Creation of 3D model from plan
- Use of user coordinate system
- Object Creation
- Modification of Solid Models
- Applying Material & texture
- Using Material
- Modify Material
- Adding Lights and camera
- Applying animations
- Creation of walk through
- Surface Modelling
- Using Light
- Using Render Settings
- Rendering 3D objects
- Motion Path Animation
- Plotting Viewport & Sheet Manager
AutoCAD Productivity Tools
- Blocks And Dynamic Blocks
- Using Blocks & Block Editor
- Standard Library & Attributes
- Object Selection Method & In ternate Features
- Slide Show
- Animation 2D & 3D
- Customization of AutoCAD
- Object Grouping
- Linking File (external reference)
- Customization Of Screen
- Tool Palette and Design Center
Duration :
- 60-hour theory
- 30-hour practical
- 50-hour project work with 2 case study
Technical Features:
2D Drafting & Annotations
- Introduction
- Projection Methods
- Basic Object Creations
- Modification of Objects
- Units & Drawing Creation
- Creating Section Line
- Creating Dimensions
- Modify Dimensions
- Dimension Style
- Isometric Drawings
- Working with Layers
- Applying Dimensions & GD & T
- Hatch & Gradient
- Parametric Drawings
- Industrial Drawing Creation
- Fire Extinguisher Layout
- Fire Protection Schematic Layouts & Pipe sizing
- Design of Fire water storage & pumping calculations
- Sprinkler System Creation
- Fire Protection system generation


3D Modeling & Design
- Mesh Modeling
- Using Material
- Modify Material
- Adding Lights and camera
- Applying animations
- Creation of walk through
- Surface Modelling
- Using Light
- Using Render Settings
- Rendering 3D objects
- Motion Path Animation
- Plotting Viewport & Sheet Manager
- Walkthrough

Productivity Tools
- Dynamic Block Creations
- Design Block Library Creations
- Webpage Creation
- External References
- Hyperlink
- Animation & Slideshow
- Printing & Plotting
- Slide Show
- Animation 2D & 3D
- Customization of AutoCAD
- Object Grouping
- Linking File (external reference)
- Customization Of Screen
- Tool Palette and Design Center


Upcoming Batches
Certifications
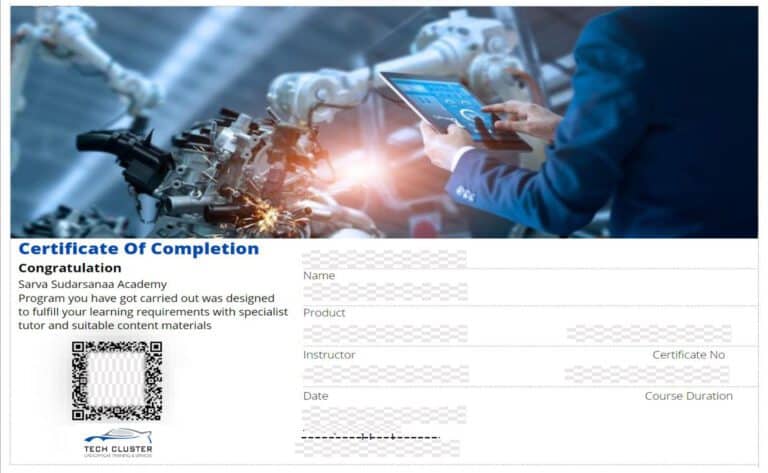
AutoCAD Certification Training
About AutoCAD Certification Training in Indore at Tech Cluster
Reviews

