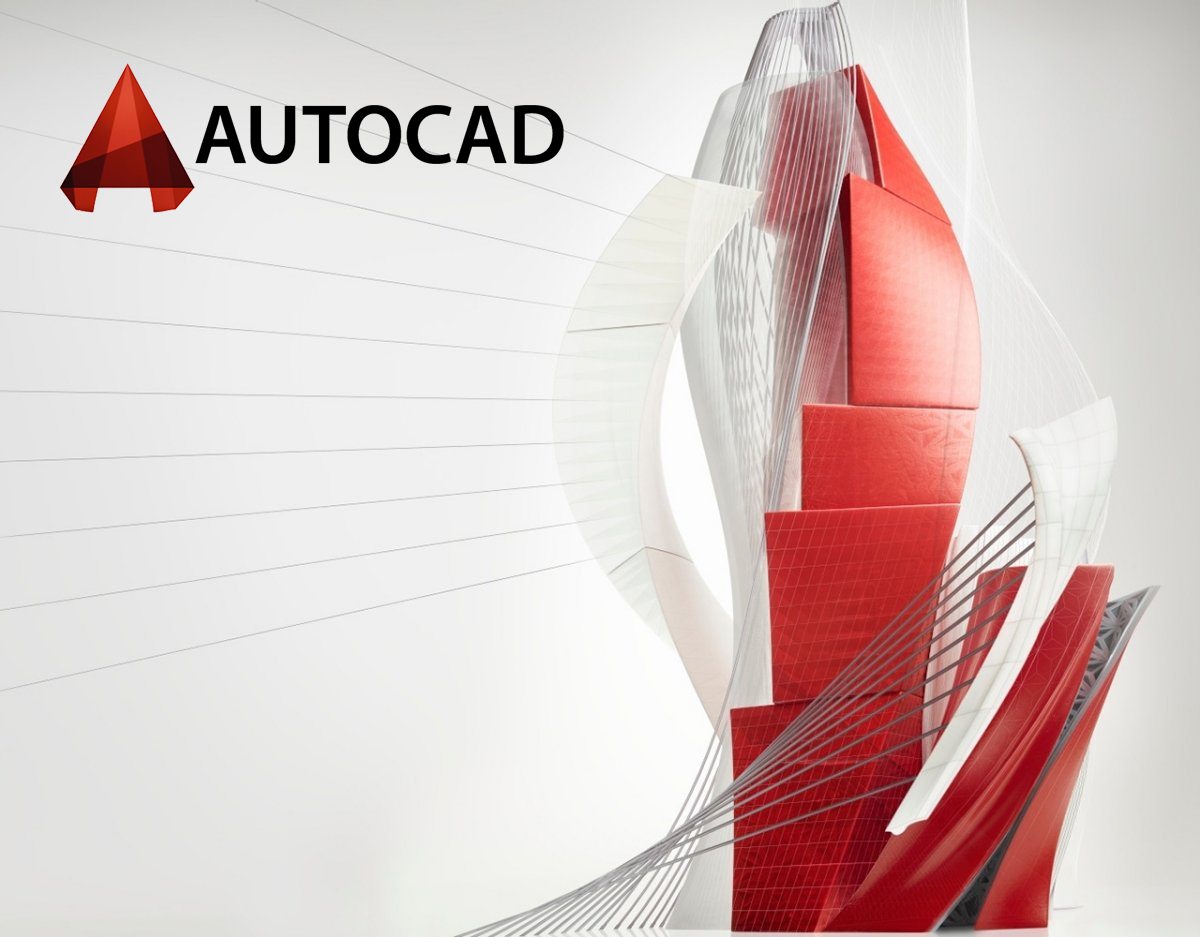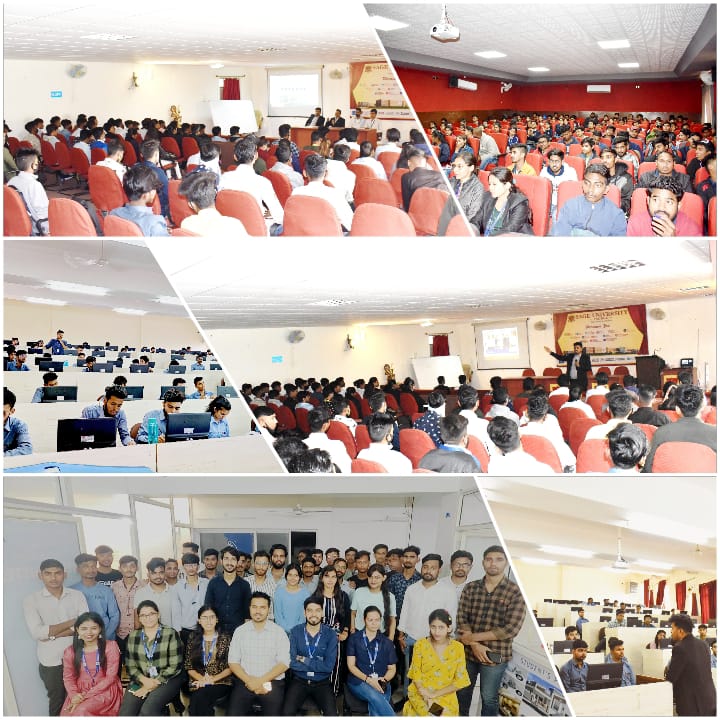CERTIFIED AUTOCAD TRAINING
Our career course offer a complete set of skills, tools, and knowledge for you to enter the professional world with both confidence and a strong portfolio.

Online and Offline - Start today
CAREER COURSE
CERTIFIED
AUTOCAD TRAINING
Join our AutoCAD course to elevate your design and drafting skills to new heights. In this comprehensive course, we cover everything from basic concepts to advanced techniques, ensuring you become a proficient AutoCAD user. Through practical examples and real-world projects, you will learn industry-standard tools and best practices. Whether you’re a beginner or an experienced professional, our course will guide you every step of the way. Enroll now to transform your design dreams into reality and kickstart a successful career in the field of AutoCAD.
Level
Expert
Duration
2 Month
Software
01
CERTIFICATION
Certified Autocad Designer
Course Outline
FOUNDATION
- AutoCAD User Interface & Capabilities
- Navigating the working environment
- Working with files
- Displaying objects
- Co-ordinate system
- Creating basic shapes
- Using object snap
- Creating special shapes
- Using Polar Tracking and Polar Snaps
- Modification of Objects
- Creating Different Types of Lines
- Apply Hatch & Gradient
- Use Of Text, Mtext & Layers
- Object Creation & Modification
- Creating Object Pattern
- Trimming and Extending Objects
- Object Property Tools
- Draft Complex Structures
- Printing Plotting
- Units & Drawing Creation
- Creating Section Line
- Creating Dimensions
- Modify Dimensions
- Dimension Style
ADVANCE
- Standard Library & Attributes
- Object Selection Method & in ternate
- Slide Show
- Animation 2D & 3D
- Customization of AutoCAD
- Object Grouping
- Linking File (external reference)
- Customization Of Screen
- Tool Palette and Design Center
- Introductions to 3D
- Working in 3D
- Creating Solid Primitive
- Solid Model Creation from 2D Profile
- Creation of 3D model from plan
- Use of user coordinate system
- Object Creation
- Modification of Solid Models
- Applying Material & texture
- Using Material
- Modify Material
Eligibility
MECHANICAL
CIVIL
INTERIOR
ARCHITECTURE
ELECTRICAL
AUTOMOBILE
AERONAUTICALS
CONSTRUCTION P. & M.
Why Tech Cluster Designwala
In-Depth Practical Knowledge
- In-Depth Practical Knowledge
- Expert Faculties
- Placement Assistance
- Affordable Prices
- Take Classes Online
- Unlimited Practice Facility
- In-Depth Practical Knowledge
- Expert Faculties
- Placement Assistance
- Affordable Prices
- Take Classes Online
- Unlimited Practice Facility




