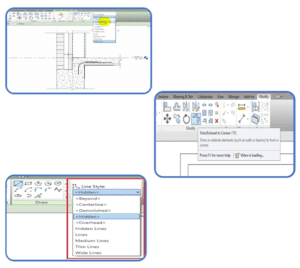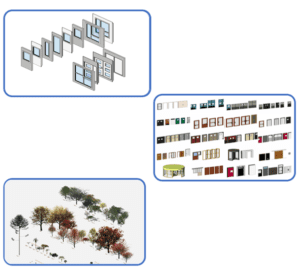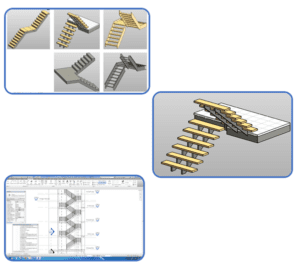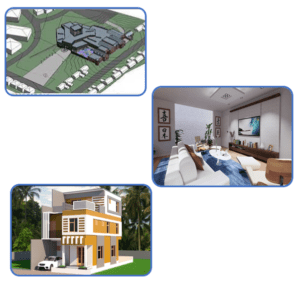Course Highlights:
Revit Architecture Foundation:
- Advance Working Environment
- Multistory Building Level & Grid Creation
- Model Line & Modification Tools
- Wall Creation
- Architecture Element
- Floor & Slab Creation
- Different Types of Roof Creation
- Creating Opening in Element
- Ceiling, Furniture Layout & Group
- Creation Of Railing & Ramp
- Advance Creation Of Stair
- Annotations In Revit Project Drawings
- Detailing & Drafting Views
- Import, Export & Linking Files
- Sheet Creation
Revit Architecture Advance:
- Advance Modelling With Revit
- Advance Schedules & Quantities Of Project
- Advance View Option & Section Creation
- Carpet Area Plan & Area Plan
- Phasing & Its Application
- Advance Design Option
- Topography & Site Components
- Sun Setting For View
- Advance Material in Revit
- Revit Camera Views & Render & Walkthrough
- Manage Projects & Various Options
- Work Sharing & Collaborate
- Advance Family Creation
- Massing & Development Of Site
Duration :
- 20 Hours Theory
- 20 Hours Practical
- 20 Hours Project work
Duration :
- 20 Hours Theory
- 20 Hours Practical
- 20 Hours Project work
Technical Features:
Advance Working Environment
Creates Precise and Accurate 3D Complex Geometry based on the 2D Sketches
Parametric and Parent-Child Relation allows designers to modify design at any time.
Feature based Modeling Software
Import and Export CAD Models for other CAD Tools

Multistory Building Level & Grid Creation
Add Levels-Create a level for each known story or other reference needed for the building design.
Add Grids-Place column grid lines to help plan the building layout.

Model Line & Modification Tools
Model Line Is Used To Draw 2d Shapes In Revit And Create Different Types Of Line.
- Thin Line
- Centre Line
- Continuous Line
- Demolish Line Etc
Modification Tool Is Used To Modify Elements
- Align
- Offset
- Mirror
- Mirror
- Split Element
- Split with Gap
- Array
- Scale
- Unpin
Pin ETC

Wall Creation
Creates 3D Models based on the Multiple Geometry
Capture the Details of the Model like Mass Properties
Manages the Cross- Section, Orientation an Representation of Models
Dynamically Editing of the Geometry

Architecture Element
Revit Architecture is an Autodesk developed engineering Configuration and Documentation programming framework for draughtsmen and construction experts. Revit Architecture’s tools and tricks are specifically designed to aid building data showing (BIM) work processes.
- Walls
- Doors
- Windows
- Components
- Architectural Columns
- Roofs
- Ceilings
- Floors
- Curtain Elements
- Railings
- Ramps
- Stairs
- Model Text
- Model Lines
- Rooms

Floor & Slab Creation
Creates 3D Models based on the Multiple Geometry
Capture the Details of the Model like Mass Properties
Manages the Cross- Section, Orientation an Representation of Models
Dynamically Editing of the Geometry

Different Types Of Roof Creation
Creates 3D Models based on the Multiple Geometry
Capture the Details of the Model like Mass Properties
Manages the Cross- Section, Orientation an Representation of Models
Dynamically Editing of the Geometry

Creating Opening In Element
Creates 3D Models based on the Multiple Geometry
Capture the Details of the Model like Mass Properties
Manages the Cross- Section, Orientation an Representation of Models
Dynamically Editing of the Geometry

Creation Of Railing & Ramp
A handrail is for holding onto while railings prevent anyone from falling off the side of the staircase. In addition, railings have to include balustrades to improve the structural strength of a staircase.

Advance Creation Of Stair
A typical stair consist of Runs, Landing, Supports and Railing. These elements can be independently controlled as well as are connected with each other. For example, if you remove the staircase, railing on the stairs will automatically be deleted. You can model stairs assembling Run Component or by sketching them.It Is Used To Connect On Floor Of Building To Another Floor.There Are Different Types Of Staircase –
- L-Type Staircase
- U-Type Staircase
- Circular Staircase
- Straight Staircase

AdvanceTechnical Features:
Advanced Part Modeling
Modeling. The Revit work environment allows users to manipulate whole buildings or assemblies (in the project environment) or individual 3D shapes (in the family editor environment). Modeling tools can be used with pre-made solid objects or imported geometric models.

Advance Schedules & Quantities Of Project
A schedule can list every instance of the type of element you are scheduling, or it can collapse multiple instances onto a single row, based on the schedule’s grouping criteria.
Scheduled Quantity is the quantity to be delivered by the vendor in respect of schedule line as planned. The total PO quantity can be dragged and partially divided into different segment of delivery date for different quantum of material . This quantity is referred to by GR and IV for checking purposes also.

Topography & Site Components
The Toposurface tool defines a topographical surface (a toposurface) using points or imported data. You can create top surfaces in 3D views or site plans.
- Trees
- Plants
- Bushesh

Sun Setting For View
Resizing the Sun Path. Analyse the Design > Solar Studies > Setting up and Creating Solar Studies > Creating Solar Studies > Using the Sun Path. The sun path is a visual representation of the sun’s range of movement across the sky at the geographic location you specify for a project.
Advance Material in Revit
Material libraries are collections of materials, usually from a single source (like a manufacturer) in the Autodesk Library format (. ADSKLIB file). BIM smith has hundreds of Revit material libraries available for download and use in your Revit projects.

Revit Camera Views & Render & Walkthrough
Render the view to create a photorealistic image of the 3D model. Before starting the render process, see Best Practices: Rendering for information about how you can improve performance. After preparing the 3D view and using the Rendering dialog to select desired settings, click Render to render the image.
Upcoming Batches
Certifications

Revit Architecture Certification Training
About Revit Architecture Certification Training in Indore at Tech Cluster


















